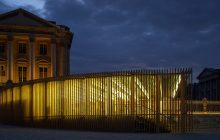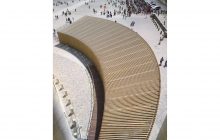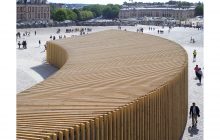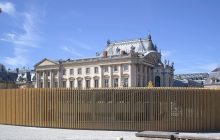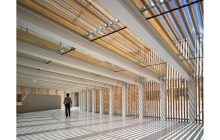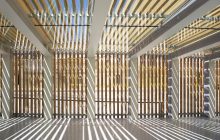Pavillon d’accueil du Château de Versailles






Versailles (78)
• Livré
• Maîtrise d'ouvrage
Établissement Public du Musée et du Domaine du Château de Versailles
• Maîtrise d'œuvre
Architectes
Explorations Architecture
Bureau d’études
Terrell
• Montant des travaux
1.8 M€
• Surface
400 m²
• Programme
Construction d’un bâtiment d’accueil des visiteurs dans la cour d’honneur du Château.
