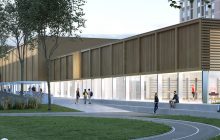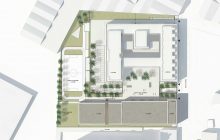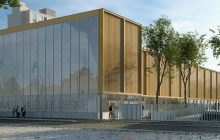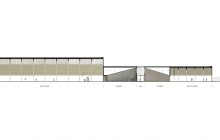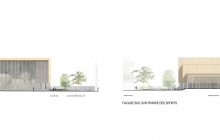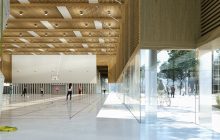Gymnase du lycée Jules Le Cesne






Le Havre (76)
• Concours 2016
• Maîtrise d'ouvrage
Région Normandie
• Maîtrise d'œuvre
Architectes
Explorations Architecture
Bureaux d'études
Roux & Ingénierie, Louis Choulet, BMF, TPFI
• Montant des travaux
3,8 M€ HT
• Surface
2 480 m²
• Programme
Construction d’un gymnase avec une salle multisports de 26 x 48 m, une structure d’escalade artificielle et une salle polyvalente.
