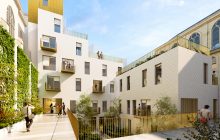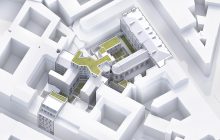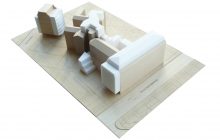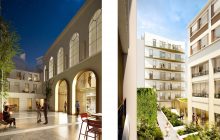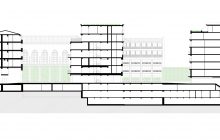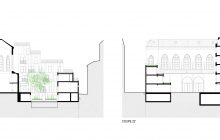Ensemble immobilier « Saint Petersbourg »






Paris (75008)Competition
• Concours
• Maîtrise d'ouvrage
SIEMP
• Maîtrise d'œuvre
Architectes
Explorations Architecture, Bertrand Naut, APGO
Entreprise
Paris Ouest Construction
Bureau d'études
Artelia
• Montant des travaux
19 M€ HT
• Surface
8 800 m²
• Programme
Conception-Réalisation. Requalification de l’ensemble immobilier du 26-26bis rue Saint-Petersbourg et 73 rue d'Amsterdam en 100 logements sociaux et locaux d'activités.
