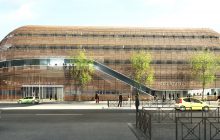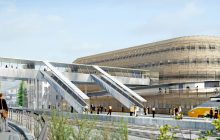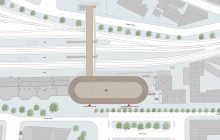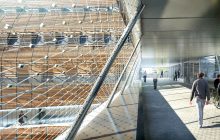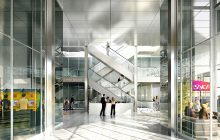Gare SNCF





Chambery (73)
• Concours 2012
• Maîtrise d'ouvrage
Communauté d’Agglomération Chambéry Métropole
• Maîtrise d'œuvre
Architectes
Architectes
Entreprise
Baudin Chateauneuf
Bureau d’études
AIA Ingénierie
• Montant des travaux
10,4 M€ HT
• Surface
4 000 m²
• Programme
Conception réalisation pour la construction d’un ensemble passerelle – vélostation - hall multimodal – bureaux dans le cadre de l’aménagement du pôle d’échange multimodal de la gare de Chambéry
