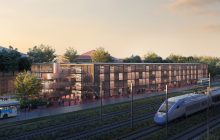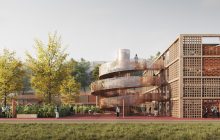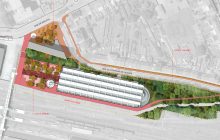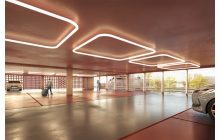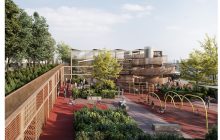Pôle d’échanges multimodal






Hazebrouck (59)
• En cours • Livraison en 2023
• Maîtrise d'ouvrage
Communauté de Communes de Flandre Intérieure
• Maîtrise d'œuvre
Architectes
Explorations Architecture
Paysagistes
Agence Laure Planchais
Bureaux d'études
Igrec Ingénierie, Roland Ribi & Associés
• Montant des travaux
6.7 M€ HT
• Surface
12 480 m² (parking) + 2 200m² (gare routière de 8 quais) + 1 200m² (placette) + 1 730 m² (square)
• Programme
Aménagement du pôle d'échanges multimodal en gare d'Hazebrouck. Construction d’un parking silo (en brique) de 580 places, aménagement d’une gare routière, aménagement d’une placette et aménagement d’un square.
