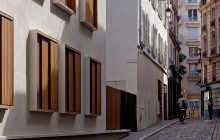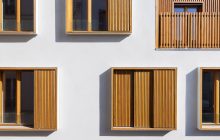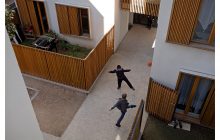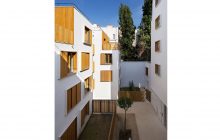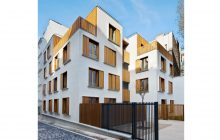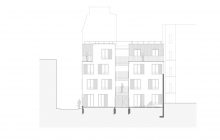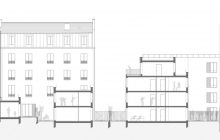Logements “ Passage de la Brie ”







Paris (75019)
• Livré
• Maîtrise d'ouvrage
SIEMP
• Maîtrise d'œuvre
Architectes
Explorations Architecture
Bureaux d’études
Intégrale 4, GCTR
• Montant des travaux
3,3 M€ HT
• Surface
1 500 m²
• Programme
Construction de 18 logements dans le passage de la Brie, une des voies les plus étroites de Paris.
• CERTIFICATION ENVIRONNEMENTALE
Certificat Habitat & Environnement, Label THPE 2003
