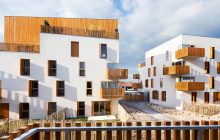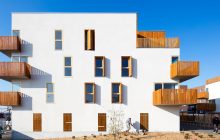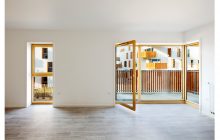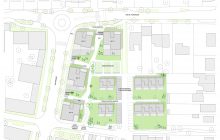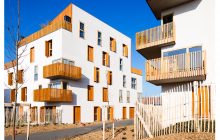Logements “ Domaine de la Jaguère ”





Rezé (44)
• Livré
• Maîtrise d'ouvrage
CIF Coopérative
• Maîtrise d'œuvre
Architectes
Explorations Architecture
Bureaux d’études
Isocrate, Iba, Cdlp
• Montant des travaux
6 M€ HT
• Surface
5 600 m²
• Programme
Construction de 60 logements collectifs et de 12 maisons individuelles avec jardins privatifs.
• CERTIFICATION ENVIRONNEMENTALE
RT 2012
