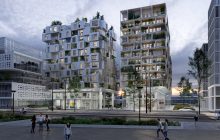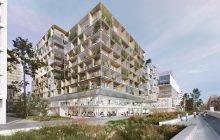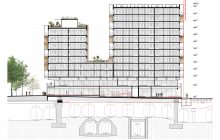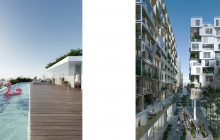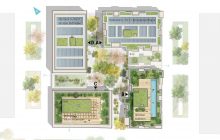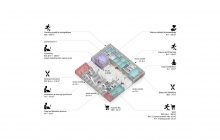Îlot mixte | Zac Paris Rive Gauche






Paris (75013)
• Concours
• Maîtrise d'ouvrage
Groupe Arc, Giboire
• Maîtrise d'œuvre
Architectes
Explorations Architecture, Christophe Rousselle
Paysagistes
Atelier Roberta
Bureaux d’études
Setec TPI, Scoping, Atelier Climatique, Avls
• Montant des travaux
45 M€
• Surface
14 000 m²
• Programme
Construction de bâtiments pont au-dessus du faisceau ferroviaire de la gare d’Austerlitz. Le projet est constitué de deux immeubles regroupant des logements, co-living et commerces sur l'Avenue de France. Paris 13ème arrondissement
• Certification environnementale
NF HQE HABITAT - E3C2
