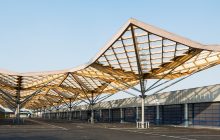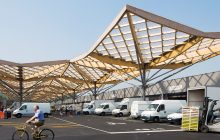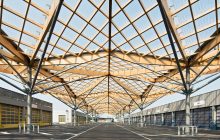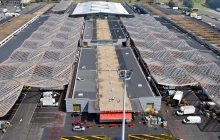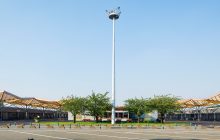Halles du Marché d’Intérêt National





Lille (59)
• Livré
• Maîtrise d'ouvrage
Lille Métropole
• Maîtrise d'œuvre
Architectes
Explorations Architecture
Bureaux d’études
RFR, SNC Lavalin
• Montant des travaux
6 M€ HT
• Surface
18 000 m²
• Programme
Construction de halles vitrées couvrant les aires logistiques du marché (charpente arborescente en bois et acier, 400 m² par module).
