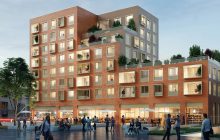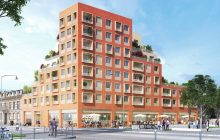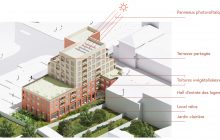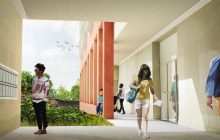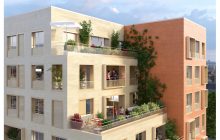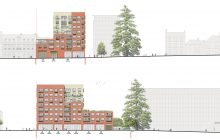Ensemble immobilier Jean Guéhenno | Station Jules Ferry






Rennes (35)
• En cours • Livraison en 2023
• Maîtrise d'ouvrage
Archipel Habitat
• Maîtrise d'œuvre
Architectes
Explorations Architecture
Entreprise
Legendre Construction
Bureaux d’études
Legendre Ouest, Enercia
• Montant des travaux
5,1 M€ HT
• Surface
3 200 m²
• Programme
Conception Réalisation d’un ensemble immobilier en surplomb de la station de métro Jules Ferry et comprenant 40 logements locatifs sociaux et des commerces en rez-de-chaussée.
• Démarche environnementale
NF Habitat HQE niveau 1 - RT 2012 -20%
